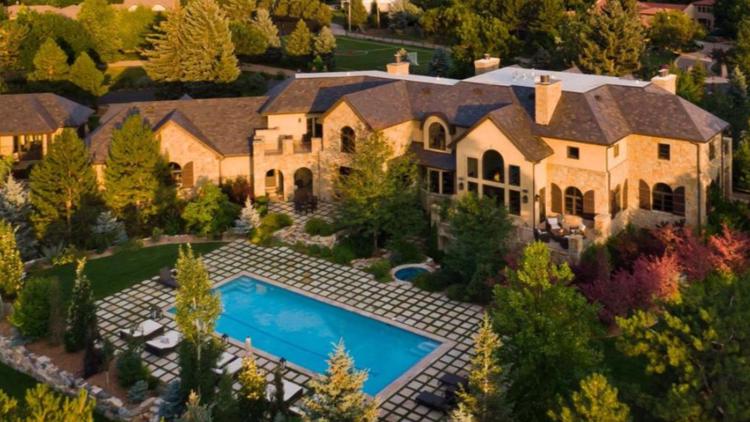CHERRY HILLS VILLAGE, Colo. — A Cherry Hills Village estate recently hit the market with a list of features similar to a luxury resort.
This property at 5901 Piedmont Drive in the wealthy Denver suburb not only has mountain views, but also has an outdoor living space boasting an in-ground pool, hot tub and spa, water features, fire pits, an outdoor kitchen and plentiful terraces.
Designed by Lynn Harrison of Littleton-based Harrison Custom Builders, the 13,042-square-foot main house built in 2007 has five bedrooms, 10 bathrooms and a nine-car garage. Past the home's porte-cochère and stately entrance, indoor features include a gourmet kitchen, home theater, wine cellar and extensive recreational space in the basement. If that's not enough room to spread out, a guest house provides separate extra living space.
The nearly 2-acre property was listed for sale on Aug. 1 with an asking price of $6.29 million. While the estate was last purchased in 2012 for $4 million, it was previously listed for $8.9 million in 2009 and that price eventually got knocked down to $4.6 million in 2011, according to Zillow's price history records. The listing is currently being marketed by Chris Bouc and Ian Wolfe of LIV Sotheby’s International Realty.
RELATED: You can buy a hotel in this scenic Colorado town for what it would cost to buy a condo in Denver
SUGGESTED VIDEOS | Feature stories from 9NEWS



